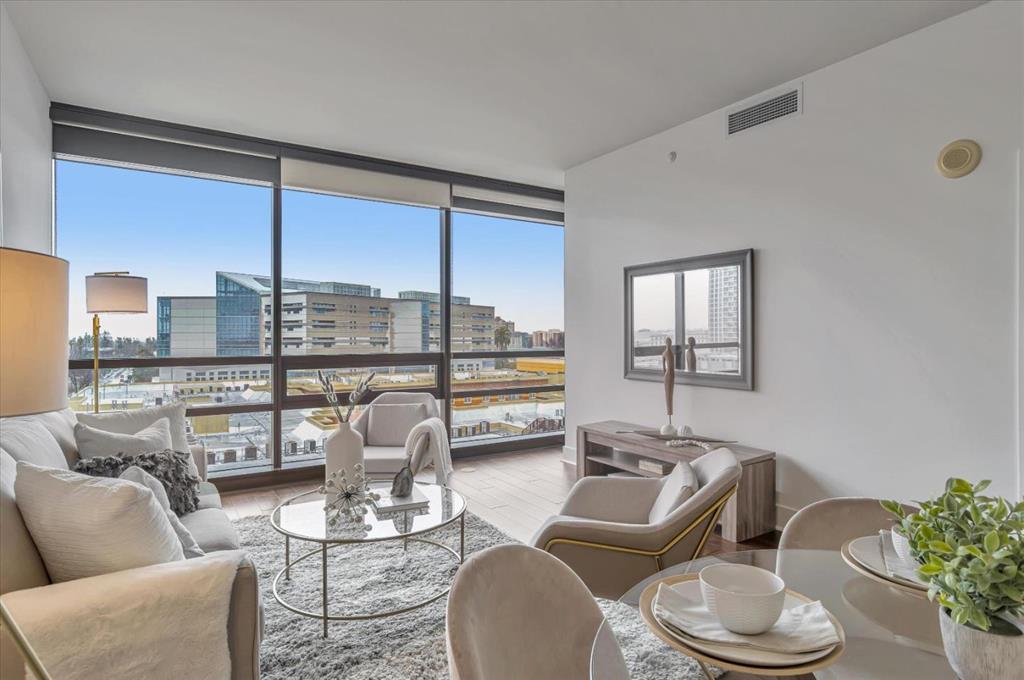Introducing the most sought-after floor plan in the luxurious, amenity-rich landmark building in downtown San Jose, the88. This 1 bed, 1 bath floor plan doesn’t come on the market often, because of its great layout, ample closet space, and, of course, floor-to-ceiling windows with unparalleled views of the (snow covered!) eastern foothills. This home features an entryway with a large deep closet and U-shaped kitchen with Barbosa cabinets providing ample storage, granite countertops, a breakfast bar, and stainless steel appliance package. The open-concept living and dining room has rich hardwood floors, both modern and cozy at the same time. The generously sized bedroom has plush carpet and two generous sized closets with upgraded organizers. The large bathroom has a deep tub, Caesarstone countertops, and double sinks. The unit includes a washer and dryer as well as 1-car deeded parking in the building’s garage.
88 E San Fernando St UNIT 807, San Jose, CA 95113
680000
ID
Listing Type
Sold
Bedrooms
1
Bathrooms
1
Plot Size
830
Living Area
830
Property Type
Built In
2008

